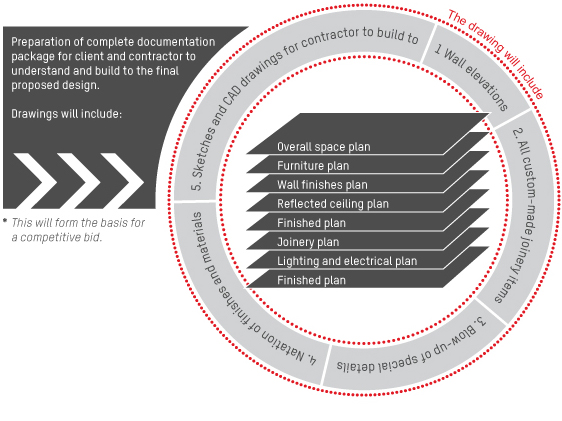SERVICES
- Orientation
-
- Review brief and establish format to present plans
- Interview nominated departments to determine head count and facility requirements
- Establish space standards that will be used for various levels of staff
- Collate headcount document for all departments
- Review Mechanical & Electrical requirements to establish budget
- Review I.T. requirements to incorporate the budget
- i.e. number of data points, 24-hour air conditioning, power and electrical load to computer room etc.
- Establish storage requirements to incorporate in schematic design and budget
- Review existing furniture and prepare furniture inventory if required to advise on reuse suitability and budget savings
- Understand departmental and inter-departmental requirements and workflow to provide good blocking and stacking arrangements
- Establish level of finish and quality to define budget
- Review corporate image and appropriate level of finishes to client areas
-
- Schematic Design
-
- Provide CAD schematic design based on headcount document for nominated buildings
- Provide color coded plans to help departments review the plans
- Present color coded blocking and stacking plans based on department placement
- Provide facilities and headcount table based on plans
- Provide sq meter report based on departmental net requirements
- Present to committee
-
- Space Planning
-
Following client’s final building choice AXIS will provide the following:
- Review existing floor plans and discuss with client
- Review and collate final headcount and requirements document for approval
- Review storage requirements to be incorporated into planning
- Understand equipment requirements and I.T. room equipment and incorporate into space planning
- Review the existing building and take site measurements for planning
- Review M & E services to identify any planning modules to help save service relocation costs
- Develop CAD layouts based on the headcount and requirements brief
- Produce axonometric views of space
- Review and present to client
- Make changes as required to suit client
- Provide revised budget based on final plan
- Approve space planning and budget to proceed to design development
-
- Design Development
-
Upon approval on space planning, AXIS will move into the next phase – Design Development.
- Provide conceptual sketches of selected areas and details showing design direction intent and approach
- Develop 3D CAD visuals of selected areas
- Develop material and mood boards of finishes and materials to be used in design concept
- Produce color rendered AXO with proposed materials
- Provide elevations for nominated areas to help client understand design
- Map out lighting and M&E requirements for inclusion in detailed design
- Present final design concept, materials finishes and images to proceed to design documentation phase
- Make appropriate changes as required to get sign off
- Produce full materials and drawing list for client reference
- Seek final approvals on design development to proceed to detailed design
-
- Design Documentation
-
- Project Management
-
- Project management on site and ensure details pertaining to design details are constructed according to documentation.
- Quality Control and subcontractor supervision
- Ensure all contractors are effectively achieving overall design continuity and intended design
- Prepare and review preliminary project time schedule indicating critical dates
- Control timeline/schedules for the entire project
- Conduct weekly site meetings
- Assess any client requirements or variations to project during construction
- Produce defects report at the completion of works for rectification by contractors and vendors
- Provide updated floor plan drawing upon completion of project
- Materials control and audit
- Provide regular inspection for the entire project from the beginning to the rectification of the defects
- Post-occupancy advise
- Work diligently and productively to achieve project parameters and milestones
-
- Construction Management
-
- Pre Construction
- Project Team Roster – a form: filing in party’s address, phone number, fax number and e-mail address
- Project Alignment Meeting – have a meeting involving everybody including client/s to delegate individual responsibilities
- Project weekly meeting – to involve all sub-contractors, vendors and NSC (nominated subcontractor) on-site to go through site activities, review the entire project
- Schedule and coordinate the obstructions
- Project weekly report – report to the Client weekly activities with minutes of meeting, schedule and site photo
-
- Handover and Close Out
-
- Design Director and Project Manager will be on site to handover site to client. Both personnel can conduct pre-move-in briefing to all relevant departments. This includes move-in manual and instructions on how to use the facilities and amenities of the new office.
- Our construction team: PM, electrician, carpenter and painter will be available at a response time of 4 hours should the new site encounter any issues of usage. This 4-hour service time is available for the 1st month.
- During the subsequent 12 months, our response time shall be NBD (next Business day).
- Produce defects report at the completion of works for rectification. Provide updated floor plan drawing upon completion of project.
-
- In Use
-
Quality Control:
- All materials used on site are audited and checked by Project Manager before building proceeds;
- All detailing issues are resolved by design director/ designer;
- All building site schedule milestones are controlled by PM and design director and in consensus with client’s master schedule;
- All subcontractors are under PDM and their work shall be PDM’s responsibility
- Construction methodology is undertaken by PM
- Regular on site inspection
- Time to answer to client’s complaints (if any)
- Minimise construction interruptions
Link between PM and Client:
- All site meetings and submission are done by PM, reviewed by design director and then submitted to Client for review.
- Costs for all material are reviewed by PM, Design Director and Client.
- PM has to ensure quality and safety compliance
-
Beijing | Hong Kong | Guangzhou | Shanghai
[email protected]© 2025 AXIS Design International Limited. All rights reserved.

